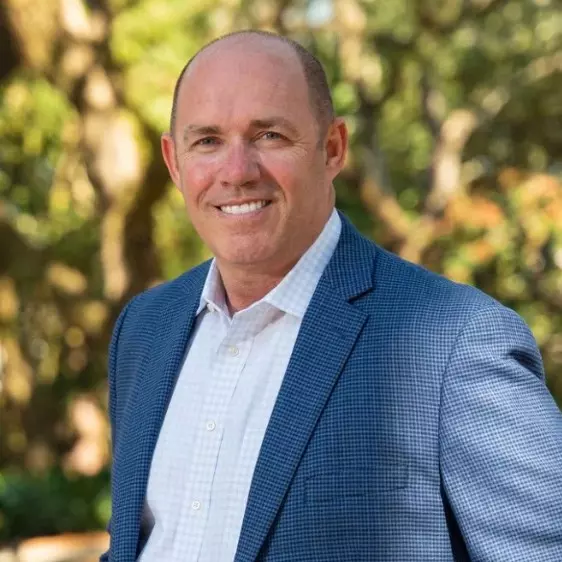Bought with Ling Jackson • Elite Real Estate Solutions, LLC
$579,000
$579,000
For more information regarding the value of a property, please contact us for a free consultation.
9731 Aspen CIR Daphne, AL 36527
4 Beds
3 Baths
2,607 SqFt
Key Details
Sold Price $579,000
Property Type Single Family Home
Sub Type Single Family Residence
Listing Status Sold
Purchase Type For Sale
Square Footage 2,607 sqft
Price per Sqft $222
Subdivision Timbercreek
MLS Listing ID 7567541
Sold Date 06/16/25
Bedrooms 4
Full Baths 3
HOA Fees $41/Semi-Annually
HOA Y/N true
Year Built 2004
Annual Tax Amount $1,997
Tax Year 1997
Lot Size 0.337 Acres
Property Sub-Type Single Family Residence
Property Description
Graceful golf course living in the beautiful Timber Creek Golf Community. This home has been lovingly updated by current owners, not a room was missed! New Fortified roof (April 2025), replumbed (April 2025). 4 bedrooms/3 baths, split bedroom floorplan. Primary bedroom looks over serene backyard, Primary bath includes full sized shower and free standing tub, water closet, dual closets, dual vanities. Lighting and fan upgrades, window treatments replaced with cordless Levelor brand. Perfect floorplan for multi-generational living, upstairs bedroom with full bath and deep closet space. Backyard provides a golf course view of the 2nd Fairway Pines Course, from the amazing screened porch. Whole house vacuum, irrigation system, large garage with shelving, and deep storage closet. Gutters, landscaping, this is more than turn key ready! Buyer to verify all information during due diligence.
Location
State AL
County Baldwin - Al
Direction From 181 take main entrance to Timber Creek, follow down Timber Creek Boulevard, take right on Aspen Circle, and then first right (also Aspen Circle), home is on the right.
Rooms
Basement None
Primary Bedroom Level Main
Dining Room Separate Dining Room
Kitchen Breakfast Bar, Breakfast Room, Cabinets Other, Pantry Walk-In, Stone Counters
Interior
Interior Features Bookcases, Central Vacuum, Crown Molding, Double Vanity, His and Hers Closets, Walk-In Closet(s), Recessed Lighting
Heating Heat Pump
Cooling Central Air, Ceiling Fan(s), Heat Pump
Fireplaces Type Gas Log, Gas Starter, Great Room
Appliance Disposal, Dishwasher, Dryer, Electric Oven, Electric Water Heater, Gas Cooktop, Microwave, Refrigerator, Range Hood, Washer
Laundry Laundry Room, Main Level, Sink
Exterior
Exterior Feature Gas Grill, Rain Gutters
Garage Spaces 2.0
Fence Back Yard
Pool None
Community Features Barbecue, Clubhouse, Fitness Center, Golf, Homeowners Assoc, Playground, Pool, RV / Boat Storage, Sidewalks, Street Lights, Tennis Court(s), Curbs
Utilities Available Sewer Available, Water Available, Electricity Available
Waterfront Description None
View Y/N true
View Golf Course
Roof Type Composition
Total Parking Spaces 4
Garage true
Building
Lot Description Sprinklers In Front
Foundation Slab
Sewer Public Sewer
Water Public
Architectural Style Traditional
Level or Stories One and One Half
Schools
Elementary Schools Rockwell
Middle Schools Spanish Fort
High Schools Spanish Fort
Read Less
Want to know what your home might be worth? Contact us for a FREE valuation!

Our team is ready to help you sell your home for the highest possible price ASAP






