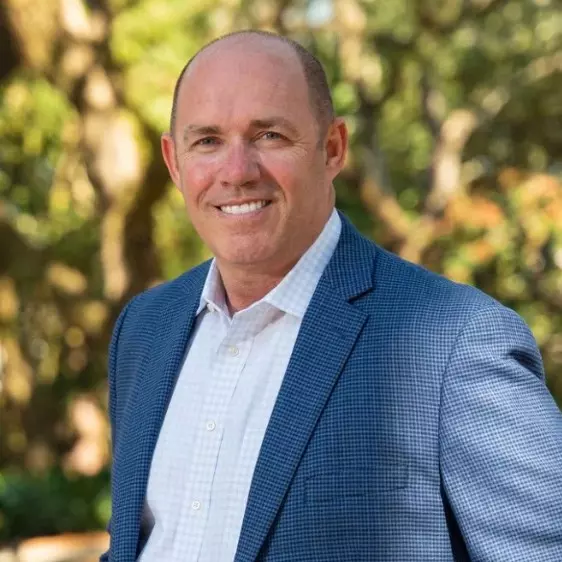Bought with Madison Reich • Marketvision Real Estate LLC
$373,900
$373,900
For more information regarding the value of a property, please contact us for a free consultation.
9860 Summit View CIR S Mobile, AL 36695
4 Beds
3.5 Baths
2,495 SqFt
Key Details
Sold Price $373,900
Property Type Single Family Home
Sub Type Single Family Residence
Listing Status Sold
Purchase Type For Sale
Square Footage 2,495 sqft
Price per Sqft $149
Subdivision Hamilton Ridge
MLS Listing ID 7544095
Sold Date 05/30/25
Bedrooms 4
Full Baths 3
Half Baths 1
HOA Fees $40/ann
HOA Y/N true
Year Built 2025
Property Sub-Type Single Family Residence
Property Description
**NEW CONSTRUCTION** Step into 9860 Summit View Circle South in Mobile, Alabama, a new home in our Hamilton Ridge community. When entering the community on Jeff Hamilton Road, take the first left on Nadine Lane. Take a right to see Summit View Circle down the road and this home will be on your right.
The Avery plan features 4-bedrooms and 3.5-bathrooms in over 2,400 square feet of living space with a 2-car garage. Entering the home, you'll find a formal dining room and a study. This popular floorplan features an open living area and a kitchen that features stainless steel appliances, an island with granite countertops and pantry. Just off the breakfast area is access to the covered porch.
Tucked behind the kitchen and breakfast area are two bedrooms, both sharing access to a shared bathroom with a shower/tub combination. Also, on this side of the home is a third bedroom and additional bathroom along with the laundry room.
On the opposite side of the home is an additional half bathroom for guests to utilize and a hallway leading to the primary bedroom. The primary bedroom has an ensuite with a separate water closet, double vanity, garden tub, tiled shower, and large walk-in closet.
The Avery includes a Home is Connected smart home technology package which allows you to control your home with your smart device while near or away. Pictures may be of a similar home and not necessarily of the subject property. Pictures are representational only.
The Avery is a must-see floor plan so schedule your tour today!
Location
State AL
County Mobile - Al
Direction When entering the community on Jeff Hamilton Road, take the first left on Nadine Lane. Take a right to see Summit View Circle down the road and this home will be on your right.
Rooms
Basement None
Primary Bedroom Level Main
Dining Room Separate Dining Room
Kitchen Cabinets Other, Kitchen Island, Pantry
Interior
Interior Features Double Vanity, High Ceilings 9 ft Main, High Ceilings 9 ft Upper
Heating Central
Cooling Ceiling Fan(s), Central Air, Electric, Heat Pump
Fireplaces Type None
Appliance Dishwasher, Electric Range, Electric Water Heater, Microwave
Laundry Electric Dryer Hookup, Laundry Room
Exterior
Exterior Feature None
Garage Spaces 2.0
Fence None
Pool None
Community Features None
Utilities Available Cable Available, Electricity Available, Sewer Available, Underground Utilities, Water Available
Waterfront Description None
View Y/N true
View Other
Roof Type Shingle
Garage true
Building
Lot Description Back Yard, Front Yard, Landscaped
Foundation Slab
Sewer Public Sewer
Water Public
Architectural Style Traditional
Level or Stories One
Schools
Elementary Schools Hutchens/Dawes
Middle Schools Bernice J Causey
High Schools Baker
Others
Acceptable Financing Cash, Conventional, FHA, USDA Loan, VA Loan
Listing Terms Cash, Conventional, FHA, USDA Loan, VA Loan
Special Listing Condition Standard
Read Less
Want to know what your home might be worth? Contact us for a FREE valuation!

Our team is ready to help you sell your home for the highest possible price ASAP






