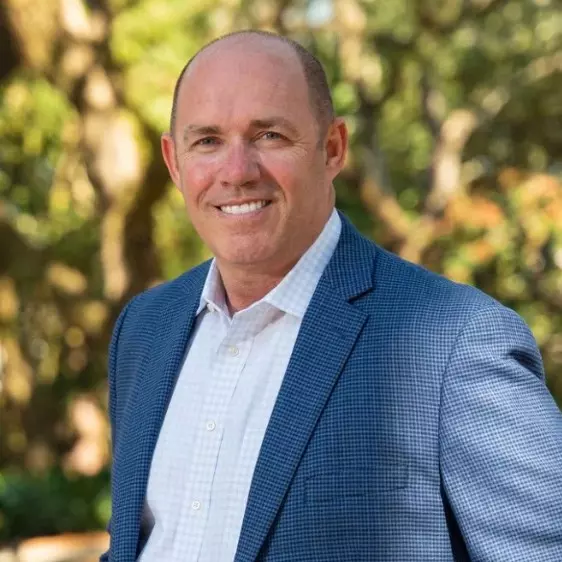Bought with Not Multiple Listing • NOT MULTILPLE LISTING
$205,000
$199,000
3.0%For more information regarding the value of a property, please contact us for a free consultation.
71 Mayfair LN Loxley, AL 36551
3 Beds
2 Baths
1,235 SqFt
Key Details
Sold Price $205,000
Property Type Single Family Home
Sub Type Single Family Residence
Listing Status Sold
Purchase Type For Sale
Square Footage 1,235 sqft
Price per Sqft $165
Subdivision Ryals Estates
MLS Listing ID 7558015
Sold Date 05/28/25
Bedrooms 3
Full Baths 2
Year Built 1997
Lot Size 6,534 Sqft
Property Sub-Type Single Family Residence
Property Description
All-electric brick home in the heart of Loxley with big-ticket updates already handled—new roof in 2024 and a brand-new water heater in 2025. Tucked away on a quiet cul-de-sac, this home offers quick access to I-10 and Hwy 59, making commutes to the surrounding cities & white sand beaches easy and convenient. Inside, you'll find tons of natural light, generously sized bedrooms, and spacious bathrooms. The layout is functional, with an easy flow between the living areas and kitchen, and thoughtful use of space throughout. The backyard is a standout feature—low-maintenance and fully usable, with a solid storage shed that's topped with a metal roof. A covered carport adds extra convenience, and the manageable lot size keeps upkeep simple while still offering room to enjoy the outdoors. If you're looking for something with practical updates, a convenient location, and space that works, this home delivers. Schedule a showing before it's gone!
Location
State AL
County Baldwin - Al
Direction Go South on N Hickory St, Turn left onto E Union Ave, Turn right onto S Holley St, Turn right onto Mayfair Ln, Home will be on your right.
Rooms
Basement None
Primary Bedroom Level Main
Dining Room None
Kitchen Cabinets Stain, Eat-in Kitchen, View to Family Room
Interior
Interior Features Walk-In Closet(s)
Heating Central
Cooling Ceiling Fan(s), Central Air
Flooring Ceramic Tile, Hardwood
Fireplaces Type None
Appliance Dishwasher, Dryer, Electric Range, Electric Water Heater, Microwave, Refrigerator, Washer
Laundry Laundry Room, Mud Room
Exterior
Exterior Feature Rain Gutters, Storage
Fence Fenced, Wood
Pool None
Community Features None
Utilities Available Cable Available, Electricity Available, Sewer Available, Water Available
Waterfront Description None
View Y/N true
Roof Type Composition
Total Parking Spaces 2
Building
Lot Description Back Yard, Level
Foundation Slab
Sewer Public Sewer
Water Public
Architectural Style Traditional
Level or Stories One
Schools
Elementary Schools Loxley
Middle Schools Central Baldwin
High Schools Robertsdale
Others
Acceptable Financing Cash, Conventional, FHA, VA Loan
Listing Terms Cash, Conventional, FHA, VA Loan
Special Listing Condition Standard
Read Less
Want to know what your home might be worth? Contact us for a FREE valuation!

Our team is ready to help you sell your home for the highest possible price ASAP






