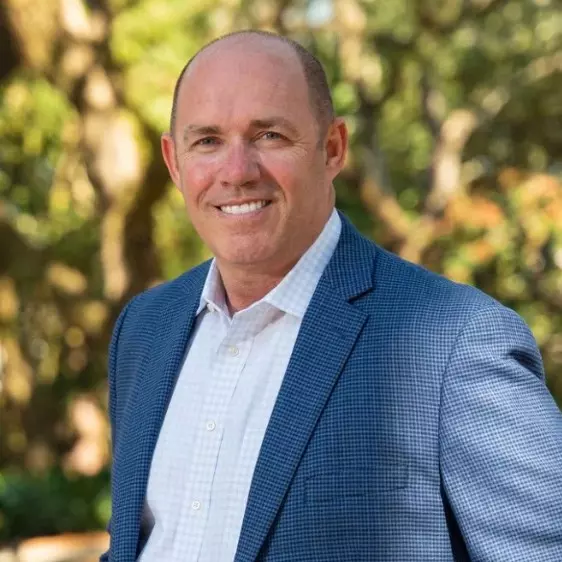Bought with Elaine Sessions • Roberts Brothers West
$270,000
$288,300
6.3%For more information regarding the value of a property, please contact us for a free consultation.
5709 Delrose DR Mobile, AL 36609
3 Beds
2 Baths
2,560 SqFt
Key Details
Sold Price $270,000
Property Type Single Family Home
Sub Type Single Family Residence
Listing Status Sold
Purchase Type For Sale
Square Footage 2,560 sqft
Price per Sqft $105
Subdivision Oakwood Estates
MLS Listing ID 7495644
Sold Date 05/23/25
Bedrooms 3
Full Baths 2
Year Built 1976
Annual Tax Amount $740
Tax Year 740
Lot Size 0.318 Acres
Property Sub-Type Single Family Residence
Property Description
Wallpaper is gone and fresh paint is underway. New photos coming soon. If you've seen it, you need to see it again. Looks totally new! Delightful all-brick home with 1-year-old roof. HVAC approx. 6 years old. Hardwood floors in family room, brick fireplace with electric insert. Crown molding and chairnail; bay window in breakfast area. Tile floors in kitchen, breakfast room, and both bathrooms. New, walk-in shower in primary bedroom. Nicely landscaped, sprinkler system on all 4 sides; Huge utility room with sink, cabinets & shelves. Primary Bedroom has room for King size furniture. Outside storage room is insulated and can be heated & cooled. Large double carport and covered patio. Buyer to verify all information during due diligence.
Location
State AL
County Mobile - Al
Direction Go east on Grelot, right (north) on Knollwood, Right (west) on Delrose Dr., house is on the left.
Rooms
Basement None
Primary Bedroom Level Main
Dining Room Separate Dining Room, Seats 12+
Kitchen Breakfast Room, Cabinets White
Interior
Interior Features Bookcases, Cathedral Ceiling(s), Crown Molding, Double Vanity, Entrance Foyer, Walk-In Closet(s)
Heating Other
Cooling Central Air, Ceiling Fan(s)
Fireplaces Type None
Appliance Disposal, Dishwasher, Electric Oven, Electric Range, Electric Water Heater, Self Cleaning Oven, Washer
Laundry Main Level
Exterior
Exterior Feature Storage
Fence Back Yard, Electric, Full
Pool None
Community Features None
Utilities Available Cable Available, Sewer Available, Other, Water Available, Electricity Available
Waterfront Description None
View Y/N true
View Other
Roof Type Other
Total Parking Spaces 8
Building
Lot Description Back Yard, Front Yard, Landscaped, Level
Foundation See Remarks
Sewer Public Sewer
Water Public
Architectural Style Ranch
Level or Stories One
Schools
Elementary Schools Olive J Dodge
Middle Schools Burns
High Schools Murphy
Others
Special Listing Condition Standard
Read Less
Want to know what your home might be worth? Contact us for a FREE valuation!

Our team is ready to help you sell your home for the highest possible price ASAP






