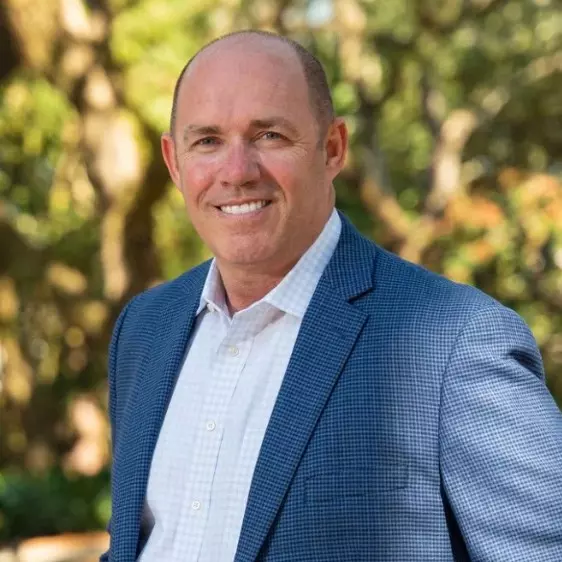Bought with Not Multiple Listing • NOT MULTILPLE LISTING
$145,000
$155,000
6.5%For more information regarding the value of a property, please contact us for a free consultation.
5504 Highland RD Mobile, AL 36693
3 Beds
1.5 Baths
1,457 SqFt
Key Details
Sold Price $145,000
Property Type Single Family Home
Sub Type Single Family Residence
Listing Status Sold
Purchase Type For Sale
Square Footage 1,457 sqft
Price per Sqft $99
Subdivision Highland Estates
MLS Listing ID 7543414
Sold Date 05/12/25
Bedrooms 3
Full Baths 1
Half Baths 1
Year Built 1970
Annual Tax Amount $621
Tax Year 621
Lot Size 0.666 Acres
Property Sub-Type Single Family Residence
Property Description
SOLD AS IS!
Charming brick home in the desirable West Mobile. This adorable 3 bedroom 1.5 bath brick home offers 1,457 sq ft of potential. With light rehab needed, this property is perfect for a fix and flip, rental investment or owner occupied home. Home has a spacious layout, Large yard that is perfect for outdoor entertaining or pets. Home is conveniently located near shopping, dining and schools.
Don't miss this opportunity to add value and make this home shine! Priced to sell!
Location
State AL
County Mobile - Al
Direction Head west toward Demetropolis Rd, Turn right onto Demetropolis Rd, Turn left onto Burma Rd W, Turn left onto Longleaf Dr, Turn right onto Highland Rd, Destination will be on the right
Rooms
Basement None
Primary Bedroom Level Main
Dining Room Open Floorplan
Kitchen Cabinets White, Eat-in Kitchen, Solid Surface Counters
Interior
Interior Features Other
Heating Central
Cooling Central Air
Flooring Ceramic Tile
Fireplaces Type None
Appliance Other
Laundry Laundry Room
Exterior
Exterior Feature Other
Fence Back Yard
Pool None
Community Features None
Utilities Available Other
Waterfront Description None
View Y/N true
View Other
Roof Type Shingle
Total Parking Spaces 1
Building
Lot Description Other
Foundation See Remarks
Sewer Public Sewer
Water Public
Architectural Style Traditional
Level or Stories One
Schools
Elementary Schools Olive J Dodge
Middle Schools Burns
High Schools Murphy
Others
Special Listing Condition Standard
Read Less
Want to know what your home might be worth? Contact us for a FREE valuation!

Our team is ready to help you sell your home for the highest possible price ASAP






