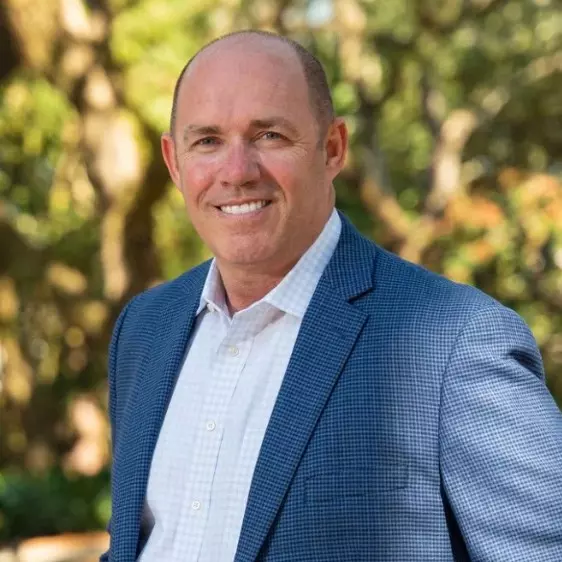$327,000
$345,000
5.2%For more information regarding the value of a property, please contact us for a free consultation.
645 WOODLAND CIRCLE Odenville, AL 35120
4 Beds
3 Baths
2,221 SqFt
Key Details
Sold Price $327,000
Property Type Single Family Home
Sub Type Single Family
Listing Status Sold
Purchase Type For Sale
Square Footage 2,221 sqft
Price per Sqft $147
Subdivision Woodland Ridge
MLS Listing ID 21407584
Sold Date 05/09/25
Bedrooms 4
Full Baths 3
HOA Y/N No
Year Built 2019
Lot Size 0.680 Acres
Property Sub-Type Single Family
Property Description
Welcome home to this charming 4 bedroom, 3 bathroom home in Woodland Ridge! Upon entering the home, you will notice the split foyer leading you upstairs to the main level, or downstairs to the finished basement. The living space features eye-catching trey ceilings, hardwood floors, natural light, & electric fireplace you will love to gather around. The kitchen offers stainless steel appliances, modern fixtures, a pantry, and eating area - in addition to the formal dining room, perfect for entertaining. The spacious primary suite has a walk-in closet, double vanities, a soaking tub, and separate standing shower. The additional two main level bedrooms share a full bathroom with a tub/shower. Downstairs, you will find a huge den with a kitchenette, a bedroom, and full bathroom with an easily accessible standing shower, making this a wonderful secondary suite. Your favorite area may be the screened back porch, overlooking the fenced yard and above-ground pool. Schedule your showing today!
Location
State AL
County St Clair
Area Ashville, Margaret, Odenville, Ragland
Rooms
Kitchen Eating Area, Pantry
Interior
Interior Features Recess Lighting, Safe Room/Storm Cellar, Split Bedroom, Wet Bar
Heating Central (HEAT), Electric (HEAT)
Cooling Central (COOL), Electric (COOL)
Flooring Carpet, Hardwood, Tile Floor
Fireplaces Number 1
Fireplaces Type Electric (FIREPL)
Laundry Washer Hookup
Exterior
Exterior Feature Fenced Yard, Storm Shelter-Public
Parking Features Attached, Basement Parking, Driveway Parking
Garage Spaces 2.0
Pool Personal Pool
Building
Lot Description Interior Lot, Subdivision
Foundation Basement
Sewer Connected
Water Public Water
Level or Stories 1-Story
Schools
Elementary Schools Margaret
Middle Schools Odenville
High Schools St Clair County
Others
Financing Cash,Conventional,FHA,USDA Rural,VA
Read Less
Want to know what your home might be worth? Contact us for a FREE valuation!

Our team is ready to help you sell your home for the highest possible price ASAP
Bought with eXp Realty, LLC Central






