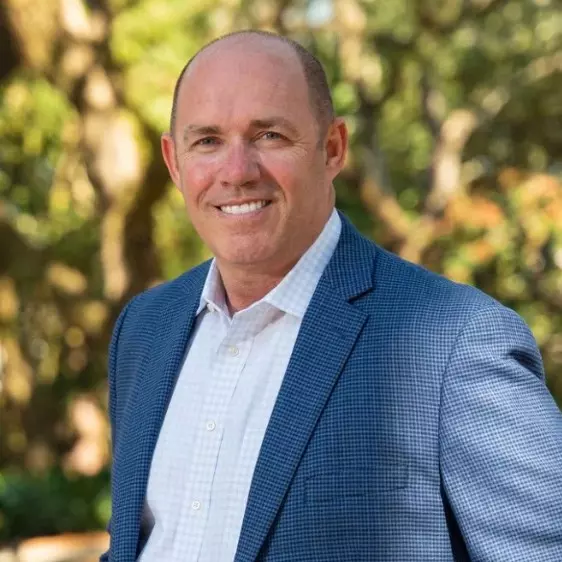Bought with Frances Johnson • Grand Nova Properties, LLC
$150,000
$129,900
15.5%For more information regarding the value of a property, please contact us for a free consultation.
3711 Dial ST Mobile, AL 36612
4 Beds
2 Baths
1,827 SqFt
Key Details
Sold Price $150,000
Property Type Single Family Home
Sub Type Single Family Residence
Listing Status Sold
Purchase Type For Sale
Square Footage 1,827 sqft
Price per Sqft $82
Subdivision Weco
MLS Listing ID 7554655
Sold Date 05/09/25
Bedrooms 4
Full Baths 2
Year Built 1997
Annual Tax Amount $1,102
Tax Year 1102
Lot Size 0.502 Acres
Property Sub-Type Single Family Residence
Property Description
Minutes from I-65. This brick home offers four good-sized bedrooms and 2 baths. Main bedroom has its own bath and large walk-in closet. Ceramic tile and vinyl flooring throughout the house. Large and open living, dining and kitchen areas. Inside laundry. Additional highlights include an oversized double car garage and a large back yard. *** SELLER FINANCING OFFERED with approved application. Application FEE $50. Sales price is $129,900, with $4,900 down, $1,300 monthly payment at 12.15% interest for 30 years plus taxes and insurance. *** Buyer to verify all information during due diligence.
Location
State AL
County Mobile - Al
Direction I-65 N to exit 8 US-45 N St Stephens Rd. Turn left onto Bear Fork Rd. Turn right onto Dial St. Destination will be on the left.
Rooms
Basement None
Primary Bedroom Level Main
Dining Room Open Floorplan
Kitchen Breakfast Bar, Cabinets Stain, Country Kitchen, Eat-in Kitchen, Pantry
Interior
Interior Features Walk-In Closet(s)
Heating Central
Cooling Ceiling Fan(s), Central Air
Flooring Ceramic Tile, Vinyl
Fireplaces Type None
Appliance Electric Cooktop, Electric Oven, Electric Range
Laundry Laundry Room
Exterior
Exterior Feature None
Fence None
Pool None
Community Features None
Utilities Available Electricity Available, Sewer Available, Underground Utilities, Water Available
Waterfront Description None
View Y/N true
Roof Type Composition
Building
Lot Description Back Yard, Cleared, Front Yard, Level
Foundation Pillar/Post/Pier
Sewer Public Sewer
Water Public
Architectural Style Ranch
Level or Stories One
Schools
Elementary Schools Collins-Rhodes
Middle Schools Chastang-Fournier
High Schools Cf Vigor
Others
Acceptable Financing Cash, Conventional, FHA, Lease Purchase, VA Loan
Listing Terms Cash, Conventional, FHA, Lease Purchase, VA Loan
Special Listing Condition Standard
Read Less
Want to know what your home might be worth? Contact us for a FREE valuation!

Our team is ready to help you sell your home for the highest possible price ASAP






