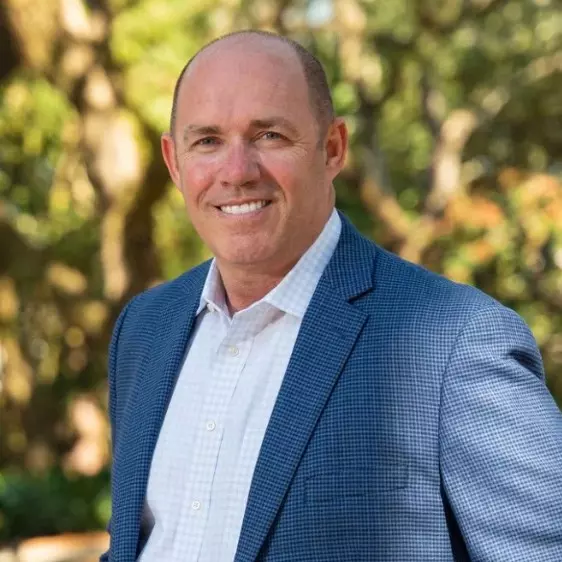Bought with Kim Klyce • Roberts Brothers TREC
$291,250
$274,900
5.9%For more information regarding the value of a property, please contact us for a free consultation.
69 Glenwood ST Mobile, AL 36606
3 Beds
2 Baths
1,625 SqFt
Key Details
Sold Price $291,250
Property Type Single Family Home
Sub Type Single Family Residence
Listing Status Sold
Purchase Type For Sale
Square Footage 1,625 sqft
Price per Sqft $179
Subdivision Dubroca Tract
MLS Listing ID 7550827
Sold Date 05/09/25
Bedrooms 3
Full Baths 2
Year Built 1930
Annual Tax Amount $899
Tax Year 899
Lot Size 6,734 Sqft
Property Sub-Type Single Family Residence
Property Description
Welcome to 69 Glenwood Street in Mobile, AL! This adorable bungalow style home is full of classic character with beautiful inlaid hardwood floors, 9ft ceilings, and natural light. Located in the Midtown area, it features, 3 bedrooms, 2 full bathrooms, an inviting living room, formal dining room, and a spacious kitchen with ample cabinet storage and a breakfast bar. Third bedroom is currently being used as an office. The primary bedroom has two closets, a sitting area, and an attached bath. Outside there is an attached one car carport, fenced in back yard, patio, and storage building. Updates per seller include: fortified roof (2024), HVAC (2022), tankless water heater (2022) and newer appliances including an ice maker and wine fridge. Enjoy the convenience of being close to shops, restaurants, parks, and everything Midtown Mobile has to offer. Make your appointment today!
Location
State AL
County Mobile - Al
Direction East on Dauphin Street, right onto Mohawk Street, Left onto Elizabeth Street, Left onto Glenwood. It'll be the second home on the right.
Rooms
Basement None
Primary Bedroom Level Main
Dining Room Separate Dining Room
Kitchen Breakfast Bar, Laminate Counters
Interior
Interior Features High Ceilings 9 ft Main
Heating Central
Cooling Ceiling Fan(s), Central Air
Flooring Carpet, Ceramic Tile, Hardwood
Fireplaces Type Living Room
Appliance Dishwasher, Microwave, Refrigerator, Tankless Water Heater, Other
Laundry In Kitchen
Exterior
Exterior Feature Private Yard, Storage
Fence Back Yard
Pool None
Community Features None
Utilities Available Electricity Available, Natural Gas Available, Water Available
Waterfront Description None
View Y/N true
View City
Roof Type Composition
Building
Lot Description Back Yard, Front Yard
Foundation Pillar/Post/Pier
Sewer Public Sewer
Water Public
Architectural Style Bungalow, Cottage
Level or Stories One
Schools
Elementary Schools Leinkauf
Middle Schools Booker T Washington
High Schools Murphy
Others
Acceptable Financing Cash, Conventional
Listing Terms Cash, Conventional
Special Listing Condition Standard
Read Less
Want to know what your home might be worth? Contact us for a FREE valuation!

Our team is ready to help you sell your home for the highest possible price ASAP






