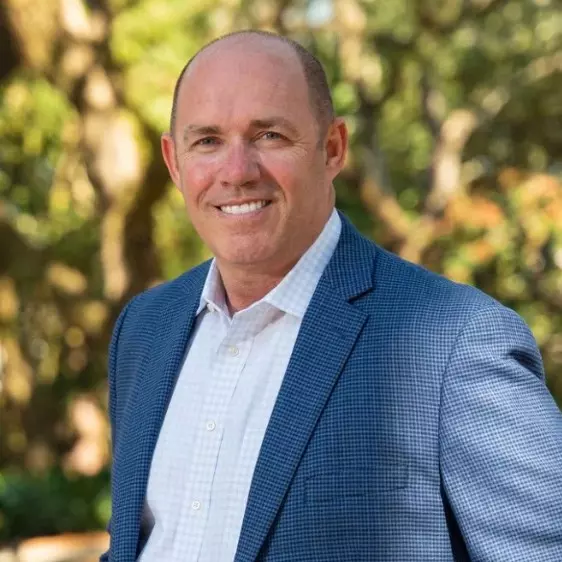Bought with Not Multiple Listing • NOT MULTILPLE LISTING
$250,500
$249,500
0.4%For more information regarding the value of a property, please contact us for a free consultation.
15489 County Road 9 Summerdale, AL 36580
3 Beds
1.5 Baths
1,107 SqFt
Key Details
Sold Price $250,500
Property Type Single Family Home
Sub Type Single Family Residence
Listing Status Sold
Purchase Type For Sale
Square Footage 1,107 sqft
Price per Sqft $226
Subdivision Marlow
MLS Listing ID 7538322
Sold Date 05/05/25
Bedrooms 3
Full Baths 1
Half Baths 1
Year Built 1984
Annual Tax Amount $414
Tax Year 414
Lot Size 1.200 Acres
Property Sub-Type Single Family Residence
Property Description
This delightful 3-bedroom, 1.5-bath brick home offers the perfect blend of comfort, charm, and outdoor serenity. Nestled on a generous 1.2-acre lot, this property provides ample space for gardening, entertaining, or simply enjoying the natural beauty that surrounds you. The well-appointed kitchen offers plenty of counter space and cabinetry, making meal prep a breeze. Each of the three bedrooms provide plenty of space for rest and relaxation. The full bath is located just off the hall and the primary suite offers a convenient ensuite half bath. The large heated and cooled workshop is a fantastic bonus! Whether you're an avid hobbyist, need extra storage, or want a creative space, this workshop can accommodate your needs year-round. This property is a rare find in Summerdale, combining modern amenities with ample outdoor space in a peaceful setting. Don't miss the opportunity to call this lovely house your home! House open 3/7 and 3/8 for an estate sale. Pictures of inside to be available 3/14/25. Buyer to verify all information during due diligence.
Location
State AL
County Baldwin - Al
Direction Hwy 59 to West on Hwy 32, left on Hwy 9. Drive 1.7 miles and the home is on the right.
Rooms
Basement None
Primary Bedroom Level Main
Dining Room None
Kitchen Breakfast Room, Cabinets Other, Pantry
Interior
Interior Features Other
Heating Central
Cooling Ceiling Fan(s), Central Air
Fireplaces Type None
Appliance Dishwasher, Disposal, Electric Range, Electric Water Heater, Refrigerator
Laundry Laundry Room, Main Level
Exterior
Exterior Feature Rain Gutters, Storage, Other
Fence Back Yard
Pool None
Community Features None
Utilities Available Cable Available, Electricity Available, Water Available
Waterfront Description None
View Y/N true
View Trees/Woods
Roof Type Composition,Shingle
Building
Lot Description Back Yard, Front Yard, Level, Private, Rectangular Lot, Other
Foundation Slab
Sewer Septic Tank
Water Public, Well
Architectural Style Ranch
Level or Stories One
Schools
Elementary Schools Magnolia - Baldwin
Middle Schools Foley
High Schools Foley
Others
Special Listing Condition Standard
Read Less
Want to know what your home might be worth? Contact us for a FREE valuation!

Our team is ready to help you sell your home for the highest possible price ASAP


