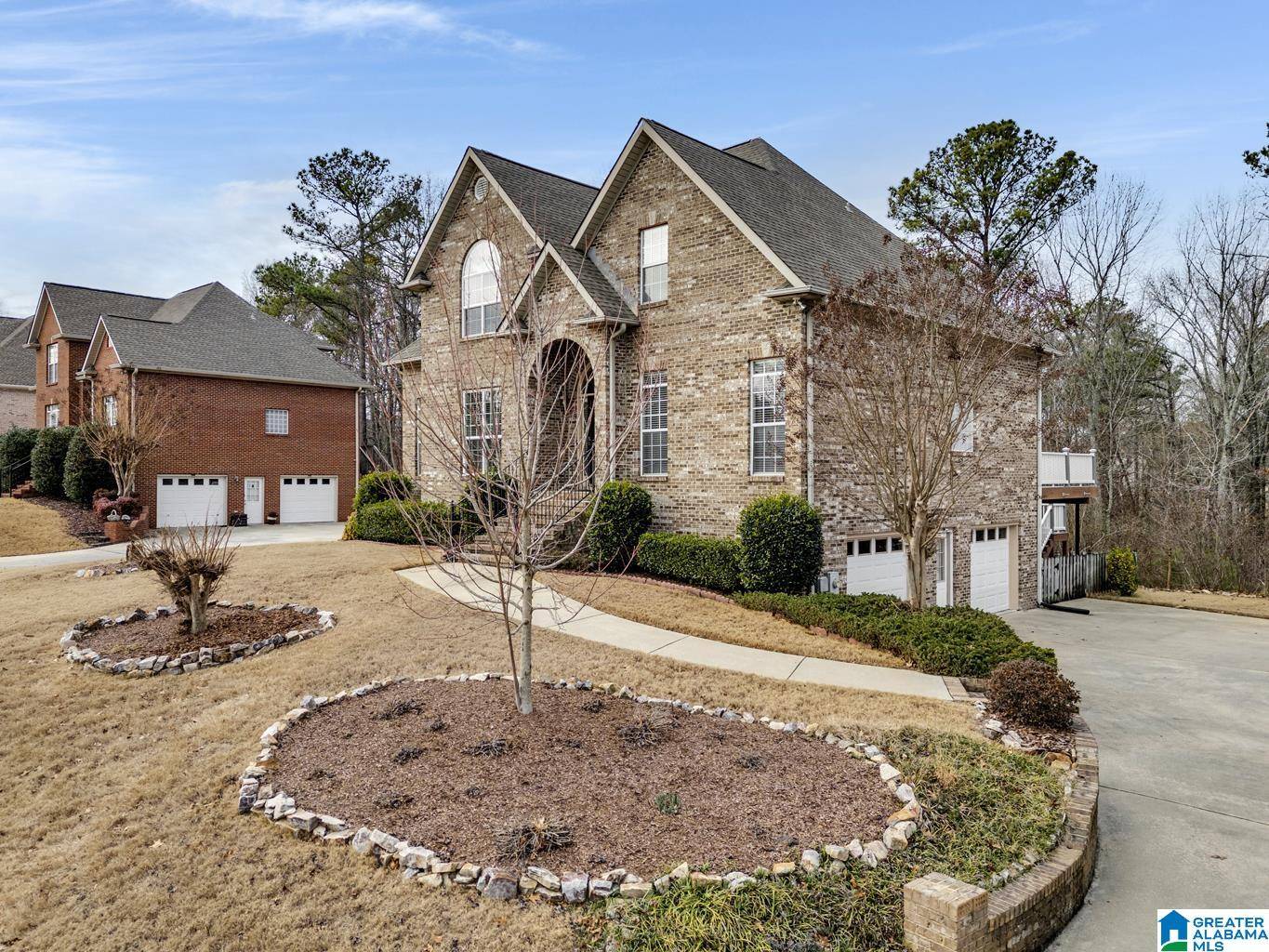$498,000
$524,900
5.1%For more information regarding the value of a property, please contact us for a free consultation.
2129 N GRANDE VIEW LANE Alabaster, AL 35114
4 Beds
4 Baths
3,190 SqFt
Key Details
Sold Price $498,000
Property Type Single Family Home
Sub Type Single Family
Listing Status Sold
Purchase Type For Sale
Square Footage 3,190 sqft
Price per Sqft $156
Subdivision Grand View
MLS Listing ID 21407512
Sold Date 04/24/25
Bedrooms 4
Full Baths 3
Half Baths 1
HOA Fees $20/ann
HOA Y/N Yes
Year Built 2001
Lot Size 0.550 Acres
Property Sub-Type Single Family
Property Description
Stunning single-family home in Grande View Estates, sits on over .50 acre wooded lot. Built in 2001 boasts a spacious 3,308 sq.ft. of finished living area and 1,500 sq. ft. garage. 4 bedrooms, 3.5 baths, fully insulated, including garage. Window and doors monitored security system with video cameras, motion lights and flood lights, fire and carbon monoxide detectors. Fans throughout, whole house backup generator, storm shelter, lots of storage, 10-inch crown molding, 4-inch baseboard. Swim and tennis club, close to nature hiking trail. Large, level, grass backyard. Features sunroom with glass french doors, wood tile floor, large screen tv/media center with surround sound, custom gas rock fireplace with see through to outside deck. Large composite deck for entertaining with gas grill, TV, and speakers. Don't miss out on the opportunity to own this beautiful home!
Location
State AL
County Shelby
Area Alabaster, Maylene, Saginaw
Interior
Interior Features Bay Window, French Doors, Home Theater, Recess Lighting, Safe Room/Storm Cellar, Security System, Sound System
Heating 3+ Systems (HEAT), Gas Heat
Cooling 3+ Systems (COOL), Central (COOL)
Flooring Carpet, Hardwood, Tile Floor
Fireplaces Number 2
Fireplaces Type Gas (FIREPL)
Laundry Utility Sink, Washer Hookup
Exterior
Exterior Feature Balcony, Fenced Yard, Fireplace, Grill, Lighting System, Sprinkler System, Storm Shelter-Private
Parking Features Basement Parking, Boat Parking, Driveway Parking, Off Street Parking
Garage Spaces 3.0
Pool Community
Building
Foundation Basement
Sewer Connected
Water Public Water
Level or Stories 2+ Story
Schools
Elementary Schools Creek View
Middle Schools Thompson
High Schools Thompson
Others
Financing Cash,Conventional,FHA,VA
Read Less
Want to know what your home might be worth? Contact us for a FREE valuation!

Our team is ready to help you sell your home for the highest possible price ASAP
Bought with eXp Realty, LLC Central






