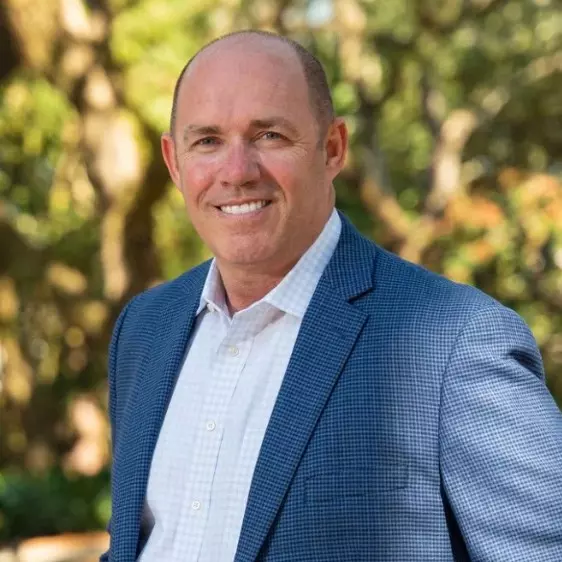Bought with Not Multiple Listing • NOT MULTILPLE LISTING
$417,900
$417,900
For more information regarding the value of a property, please contact us for a free consultation.
26469 Augustine DR Daphne, AL 36526
4 Beds
2 Baths
2,261 SqFt
Key Details
Sold Price $417,900
Property Type Single Family Home
Sub Type Single Family Residence
Listing Status Sold
Purchase Type For Sale
Square Footage 2,261 sqft
Price per Sqft $184
Subdivision Saint Augustine
MLS Listing ID 7540174
Sold Date 04/16/25
Bedrooms 4
Full Baths 2
HOA Fees $50/ann
HOA Y/N true
Year Built 2011
Annual Tax Amount $1,051
Tax Year 1051
Lot Size 0.518 Acres
Property Sub-Type Single Family Residence
Property Description
This beautiful brick home in the desirable St. Augustine neighborhood of Daphne, AL, is ideally located near everything Baldwin County has to offer. With 4 bedrooms and 2 bathrooms, the home features a spacious layout, including a formal dining room, an open-concept living room, and a bright breakfast room. The large kitchen offers an abundance of cabinets, granite countertops, a kitchen bar, and a generously sized pantry, perfect for cooking and entertaining.
The breakfast room is filled with natural light, thanks to its many windows, and provides easy access to a covered outdoor porch. Adjacent to the kitchen, the living room is open and inviting, showcasing a stunning custom electric fireplace and tall ceilings. Gorgeous hardwood floors flow throughout the main living areas, adding both value and charm, while also being easy to maintain.
The primary bedroom is a retreat, complete with two walk-in closets and large windows that allow for fresh air and beautiful views. The en-suite bathroom features a spacious walk-in shower, a deep soaker tub, double sinks, and granite countertops, offering a luxurious experience. The additional bedrooms are also generously sized, each with walk-in closets and conveniently located near the second bathroom.
Step outside to your own private oasis. The backyard features a saltwater pool, a privacy fence, and a durable outdoor mini-barn storage shed. The lot backs up to a serene common area that adjoins the neighborhood's picturesque lake, providing a peaceful and private setting. Whether you're relaxing by the water or enjoying a day of fishing, this backyard offers a rare waterfront view.
Buyer to verify all information during due diligence.
Location
State AL
County Baldwin - Al
Direction From CR 64 and Hwy 181, head East on 181 for approximately .5 miles, turn left on Rigsby Rd. In .6 miles, turn right onto Bermuda Dr and then right on Augustine Drive. Home will be on the right in .2 miles.
Rooms
Basement None
Primary Bedroom Level Main
Dining Room Separate Dining Room
Kitchen Breakfast Bar, Breakfast Room, Solid Surface Counters, View to Family Room
Interior
Interior Features Coffered Ceiling(s), Double Vanity, Entrance Foyer, Walk-In Closet(s)
Heating Central
Cooling Ceiling Fan(s), Central Air
Flooring Carpet, Ceramic Tile, Hardwood
Fireplaces Type Electric, Family Room
Appliance Dishwasher, Disposal, Electric Range, Microwave, Refrigerator
Laundry Laundry Room
Exterior
Exterior Feature Storage, Other
Garage Spaces 2.0
Fence Fenced
Pool Fenced, In Ground, Private
Community Features None
Utilities Available Electricity Available, Sewer Available
Waterfront Description None
View Y/N true
View Trees/Woods, Water
Roof Type Composition,Shingle
Garage true
Building
Lot Description Back Yard, Landscaped, Level, Private
Foundation Slab
Sewer Public Sewer
Water Public
Architectural Style Craftsman
Level or Stories One
Schools
Elementary Schools Belforest
Middle Schools Daphne
High Schools Daphne
Others
Special Listing Condition Standard
Read Less
Want to know what your home might be worth? Contact us for a FREE valuation!

Our team is ready to help you sell your home for the highest possible price ASAP






