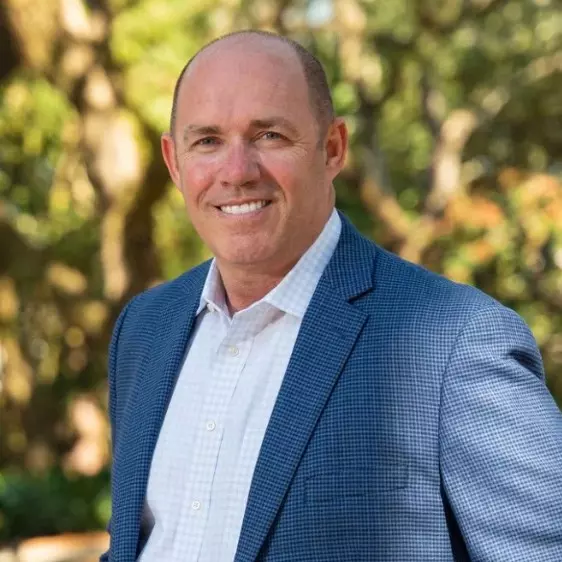Bought with Justin Wilhelmy • IXL Real Estate LLC
$249,500
$259,900
4.0%For more information regarding the value of a property, please contact us for a free consultation.
2875 Brookside DR Mobile, AL 36693
3 Beds
2 Baths
2,099 SqFt
Key Details
Sold Price $249,500
Property Type Single Family Home
Sub Type Single Family Residence
Listing Status Sold
Purchase Type For Sale
Square Footage 2,099 sqft
Price per Sqft $118
Subdivision Brookside
MLS Listing ID 7500628
Sold Date 03/11/25
Bedrooms 3
Full Baths 2
Year Built 1981
Annual Tax Amount $966
Tax Year 966
Lot Size 0.444 Acres
Property Sub-Type Single Family Residence
Property Description
Price Reduced! This quintessential Cape Cod style home is warm and inviting and features 3 bedrooms and 2 baths. The primary suite on the main floor provides lots of space for your bedroom furniture and an area for your chaise lounge. The primary ensuite has separate vanities, a large walk-in closet and has recently been renovated to include new marble flooring and plumbing. The kitchen welcomes all levels of cooking experience with the abundance of counter space, cabinets, and pantry, as well as a breakfast bar and spacious breakfast room. There is also a formal dining room that can serve all of your entertaining need or you can use this as a bonus room for an office or playroom for the kids. The family room is the heart of the home with the warm wood floors and center fireplace. Just off the kitchen is the oversized laundry room with a built in cabinets for storage and an ironing board plus ample space for additional appliances. Upstairs are two substantial size bedrooms with vast amounts of closet space, additional dormer areas, a central split bathroom that includes a double vanity. There is also a closet and storage under stairs, a storage closet in upstairs hall, walk-in attic storage, and a huge walk-in storage off the central bath upstairs. Outside you will find large patio area overlooking a peaceful and well kept back yard that extends beyond the fence, a shed, a carport that can easily be used for covered patio, plus there is an additional parking pad, attached oversized storage and a double-gate at the drive for privacy. This home has had several upgrades and updates such as all new windows (2020, transferable warranty) and blinds, roof (2021), primary bath updates, new dishwasher, stove and vent hood, kitchen sink, hot water heater, all new door knobs and locks. Tucked away in quiet Brookside and conveniently located near shopping, restaurants, interstate and parks.
Location
State AL
County Mobile - Al
Direction From Cottage Hill, South on Knollwood, right on Antoine, left into Brookside Subdivision, go through stop sign, home on left.
Rooms
Basement None
Primary Bedroom Level Main
Dining Room Separate Dining Room
Kitchen Breakfast Bar, Breakfast Room
Interior
Interior Features Crown Molding, Double Vanity, Entrance Foyer, Walk-In Closet(s)
Heating Central, Natural Gas
Cooling Ceiling Fan(s), Central Air, Electric
Flooring Carpet, Ceramic Tile, Hardwood, Marble
Fireplaces Type Brick, Family Room, Gas Starter, Masonry
Appliance Dishwasher, Disposal, Dryer, Electric Range, Gas Water Heater, Range Hood, Washer
Laundry Laundry Room
Exterior
Exterior Feature Private Yard, Rain Gutters, Storage
Fence Back Yard, Fenced, Privacy, Wood
Pool None
Community Features None
Utilities Available Cable Available, Electricity Available, Natural Gas Available, Underground Utilities
Waterfront Description None
View Y/N true
Roof Type Composition
Building
Lot Description Back Yard, Front Yard
Foundation Slab
Sewer Public Sewer
Water Public
Architectural Style Cape Cod
Level or Stories One and One Half
Schools
Elementary Schools Olive J Dodge
Middle Schools Burns
High Schools Murphy
Others
Special Listing Condition Standard
Read Less
Want to know what your home might be worth? Contact us for a FREE valuation!

Our team is ready to help you sell your home for the highest possible price ASAP






