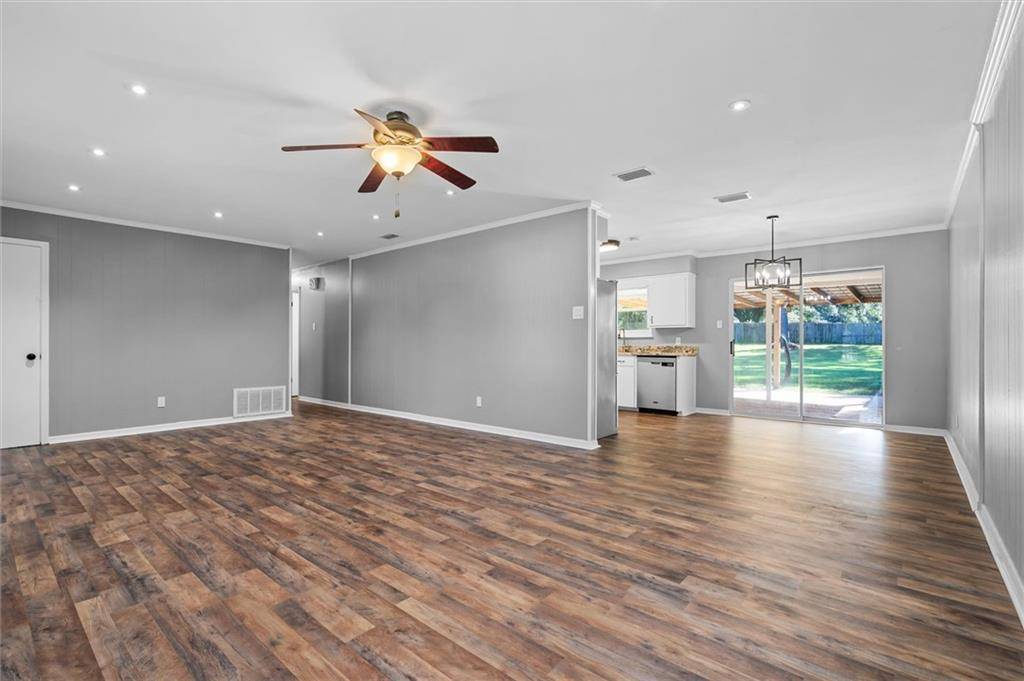Bought with Marilyn Mcevoy • RE/MAX Realty Professionals
$210,000
$210,000
For more information regarding the value of a property, please contact us for a free consultation.
5219 Avalon DR Mobile, AL 36619
3 Beds
2 Baths
1,682 SqFt
Key Details
Sold Price $210,000
Property Type Single Family Home
Sub Type Single Family Residence
Listing Status Sold
Purchase Type For Sale
Square Footage 1,682 sqft
Price per Sqft $124
Subdivision Camelot West
MLS Listing ID 7491293
Sold Date 03/07/25
Bedrooms 3
Full Baths 2
Year Built 1983
Annual Tax Amount $551
Tax Year 551
Lot Size 0.556 Acres
Property Sub-Type Single Family Residence
Property Description
Check out this great ranch style home located off Three Notch Road. This 3 bedroom 2 bathroom home features a large backyard, spacious family room with an open floor plan, and nice sized bedroom. This home has been well kept and is ready for its new owner. Don't miss this move-in ready home! Call your favorite realtor today for a private showing. Buyer and Buyer's agent to verify all information deemed important.
Location
State AL
County Mobile - Al
Direction West on Three Notch, left on Camelot Dr West, right on Sommerset, left on Avalon Dr, home on left.
Rooms
Basement None
Dining Room None
Kitchen Eat-in Kitchen
Interior
Interior Features Other
Heating Central
Cooling Central Air
Flooring Other
Fireplaces Type None
Appliance Electric Cooktop
Laundry None
Exterior
Exterior Feature None
Fence None
Pool None
Community Features None
Utilities Available Cable Available, Phone Available, Water Available
Waterfront Description None
View Y/N true
View Bay
Roof Type Shingle
Building
Lot Description Back Yard, Front Yard, Level
Foundation Slab
Sewer Septic Tank
Water Public
Architectural Style Ranch
Level or Stories One
Schools
Elementary Schools Wc Griggs
Middle Schools Katherine H Hankins
High Schools Theodore
Others
Acceptable Financing Cash, Conventional, FHA, VA Loan
Listing Terms Cash, Conventional, FHA, VA Loan
Special Listing Condition Standard
Read Less
Want to know what your home might be worth? Contact us for a FREE valuation!

Our team is ready to help you sell your home for the highest possible price ASAP






