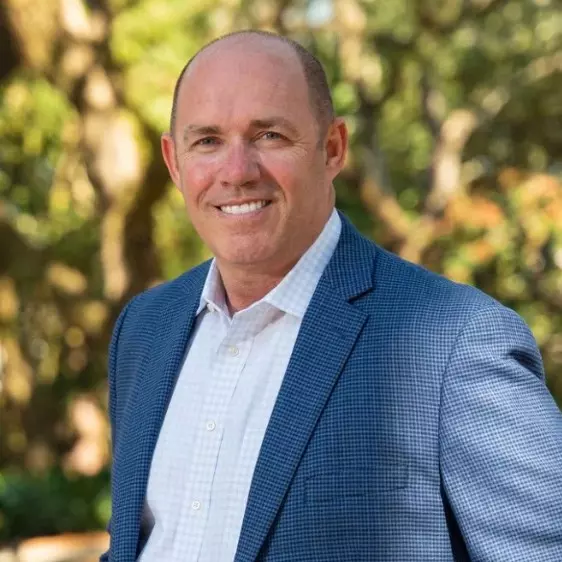Bought with Erica Cox • Wellhouse Real Estate West LLC
$235,500
$229,000
2.8%For more information regarding the value of a property, please contact us for a free consultation.
8041 Kimberlin DR S Mobile, AL 36695
3 Beds
2 Baths
1,746 SqFt
Key Details
Sold Price $235,500
Property Type Single Family Home
Sub Type Single Family Residence
Listing Status Sold
Purchase Type For Sale
Square Footage 1,746 sqft
Price per Sqft $134
Subdivision Kimberlin
MLS Listing ID 7483021
Sold Date 12/26/24
Bedrooms 3
Full Baths 2
Annual Tax Amount $1,355
Tax Year 1355
Lot Size 0.373 Acres
Property Sub-Type Single Family Residence
Property Description
Welcome to this beautifully renovated 3-bedroom, 2-bathroom home, where modern upgrades meet timeless style. From the moment you step inside, you're greeted by sleek LVP flooring that flows seamlessly throughout the house. The heart of the home, the kitchen, shines with new stainless-steel appliances, granite countertops, and an inviting layout.
Every detail has been thoughtfully updated, including a new roof and sprayed insulation for energy efficiency. The bathrooms are finished with stylish tile, with the master suite featuring an elegant walk-in shower and the second bathroom offering a cozy tub for relaxation.
This home also boasts a brand-new water heater, ensuring convenience and comfort for years to come. Ready to move in and make your own?this is modern living at its finest!
Location
State AL
County Mobile - Al
Direction WEST ON AIRPORT BLVD PAST SCHILLINGER, LEFT ON DAWES, LEFT ON KIMBERLIN, HOME IS ON LEFT CORNER LOT.
Rooms
Basement None
Dining Room None
Kitchen None
Interior
Interior Features High Ceilings 9 ft Lower
Heating Natural Gas
Cooling Central Air
Flooring Laminate
Fireplaces Type Living Room
Appliance Dishwasher, Electric Range, Gas Cooktop, Microwave, Refrigerator
Laundry Laundry Room
Exterior
Exterior Feature None
Fence Back Yard, Fenced
Pool None
Community Features None
Utilities Available Electricity Available, Natural Gas Available
Waterfront Description None
View Y/N true
View Other
Roof Type Shingle
Building
Lot Description Back Yard, Corner Lot, Front Yard
Foundation Slab
Sewer Public Sewer
Water Public
Architectural Style Ranch
Level or Stories One
Schools
Elementary Schools O'Rourke
Middle Schools Bernice J Causey
High Schools Baker
Others
Acceptable Financing Cash, Conventional, FHA, VA Loan
Listing Terms Cash, Conventional, FHA, VA Loan
Special Listing Condition Standard
Read Less
Want to know what your home might be worth? Contact us for a FREE valuation!

Our team is ready to help you sell your home for the highest possible price ASAP






