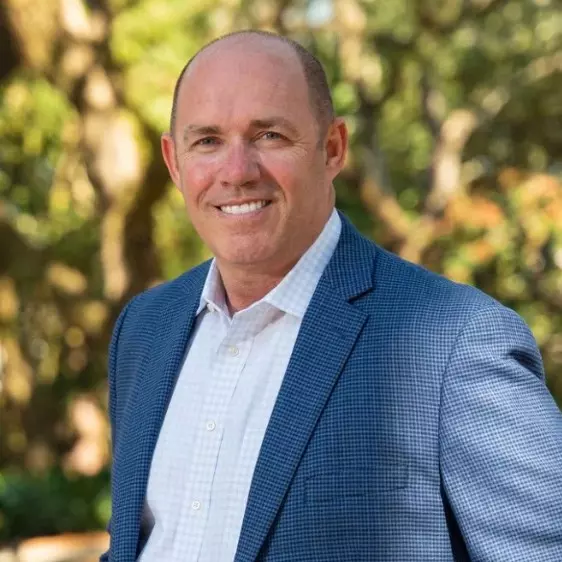$242,000
$242,000
For more information regarding the value of a property, please contact us for a free consultation.
140 Broadmoor Drive Daphne, AL 36526
3 Beds
3 Baths
2,035 SqFt
Key Details
Sold Price $242,000
Property Type Single Family Home
Sub Type Creole
Listing Status Sold
Purchase Type For Sale
Square Footage 2,035 sqft
Price per Sqft $118
Subdivision Lake Forest
MLS Listing ID 331445
Sold Date 08/03/22
Style Creole
Bedrooms 3
Full Baths 2
Half Baths 1
Construction Status Resale
HOA Fees $70/mo
Year Built 1987
Annual Tax Amount $737
Lot Size 9,583 Sqft
Lot Dimensions 156 x 112 x 164
Property Sub-Type Creole
Property Description
Beautiful creole style home in Lake Forest on corner lot and Fortified roof! Step inside into the foyer, the formal dining room that is currently being used as a 4th bedroom is to the right. Continue down the hallway to the living room with cathedral ceiling and wood burning fireplace that leads to the 11x15 sunroom. To the right is the dreamy kitchen with island, split brick floors, granite countertops, breakfast area, and cabinets galore! Upstairs you have all 3 of the bedrooms and 2 full baths. The primary suite features a large walk-in closet and ensuite bath with double vanities, jetted tub, and separate shower. Now, step outside to one of the two porches and take a look at the generously sized fenced backyard. Other features of this home include side entry 2 car garage, partially decked attic, approx. one year old fortified roof for insurance savings, inside HVAC unit was replaced 2020 and outside unit within the last few years. This home is a MUST SEE!! Contact your favorite real estate professional to schedule a showing.
Location
State AL
County Baldwin
Area Daphne 1
Interior
Interior Features Eat-in Kitchen, Entrance Foyer, Living Room, Sun Room, En-Suite, High Ceilings, Internet, Vaulted Ceiling(s)
Heating Electric, Heat Pump
Cooling Central Electric (Cool), Ceiling Fan(s)
Flooring Carpet, Split Brick, Tile, Laminate
Fireplaces Number 1
Fireplaces Type Living Room, Wood Burning
Fireplace Yes
Appliance Dishwasher, Disposal, Microwave, Electric Range, Refrigerator w/Ice Maker, Electric Water Heater
Exterior
Exterior Feature Termite Contract
Parking Features Attached, Double Garage, Side Entrance, Automatic Garage Door
Garage Spaces 2.0
Fence Fenced
Pool Community, Association
Community Features BBQ Area, Pool - Kiddie, Pool - Outdoor, Tennis Court(s), Playground
Utilities Available Daphne Utilities, Riviera Utilities, Cable Connected
Waterfront Description No Waterfront
View Y/N No
View None/Not Applicable
Roof Type Dimensional,Fortified Roof
Attached Garage true
Garage Yes
Building
Lot Description Less than 1 acre, Corner Lot, Irregular Lot, Subdivision, Elevation-High
Story 1
Foundation Slab
Sewer Public Sewer
Water Public
Architectural Style Creole
New Construction No
Construction Status Resale
Schools
Elementary Schools Daphne Elementary
High Schools Daphne High
Others
Pets Allowed More Than 2 Pets Allowed
HOA Fee Include Association Management,Maintenance Grounds,Recreational Facilities,Pool
Ownership Whole/Full
Read Less
Want to know what your home might be worth? Contact us for a FREE valuation!

Our team is ready to help you sell your home for the highest possible price ASAP
Bought with JWRE






