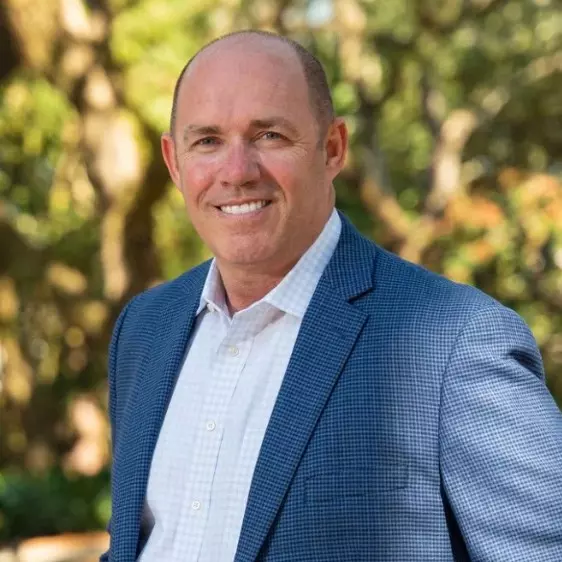$249,900
$249,900
For more information regarding the value of a property, please contact us for a free consultation.
2747 Perin Place Mobile, AL 36693
4 Beds
2 Baths
2,398 SqFt
Key Details
Sold Price $249,900
Property Type Single Family Home
Sub Type Ranch
Listing Status Sold
Purchase Type For Sale
Square Footage 2,398 sqft
Price per Sqft $104
Subdivision Perin Place
MLS Listing ID 323541
Sold Date 01/14/22
Style Ranch
Bedrooms 4
Full Baths 2
Construction Status Resale
Year Built 1970
Annual Tax Amount $786
Lot Size 0.580 Acres
Lot Dimensions 105 x 143 x 60 x 127
Property Sub-Type Ranch
Property Description
A great location in the heart of Cottage Hill, this well-maintained brick home is located within walking distance of Kingswood Methodist Church, Laun Park, Dodge Elementary School and the Oakwood swim and racquet club. Located on a cul-du-sac, it is close to shopping, restaurants and provides easy access to the interstate. There is room on the covered front porch for a rocking chair where you can enjoy morning coffee and chat with neighbors that are out walking their fur babies. When guests arrive, invite them into the spacious foyer where an archway directs them to the formal living room for entertaining without the distraction of children or the weekend football game. Large windows fill the room with lots of natural light. A cased opening leads to the formal dining room which provides a gathering spot where festive meals will be lingered over and enjoyed. The kitchen, updated a few years ago, is just off the dining room and has lots of gorgeous custom wood cabinets that extend to the ceiling, granite countertops, and a new microwave. Casual meals can be lingered over while highlights of the day can be discussed in the breakfast area that is open to the kitchen. An arched opening from the breakfast area leads to the family room/den – a perfect spot to watch a game with friends or just enjoy a quiet evening at home. Hardwood floors, recessed lighting, chair railing and soothing colors add to the ambiance of this room. There is a beautiful tiled sunroom off the family room that is loaded with tons of natural light and provides space to unwind and enjoy a sense of peace. It could also serve as a great recreation room. Located off this room is the laundry room, a large walk-in closet, and an office that was used as an art studio. When the day is done, retreat to the master bedroom that has two closets – one a walk in -- gleaming hardwood floors and restful colors. The attached master bath has a marble topped vanity and a tub-shower, typical of the era.
Location
State AL
County Mobile
Area Other Area
Zoning Single Family Residence
Interior
Interior Features Entrance Foyer, Living Room, Office/Study, Sun Room, Ceiling Fan(s)
Heating Electric
Cooling Central Electric (Cool), Ceiling Fan(s)
Flooring Carpet, Tile, Wood
Fireplaces Type None
Fireplace No
Appliance Dishwasher, Microwave, Electric Range, Refrigerator, Gas Water Heater
Laundry Main Level, Inside
Exterior
Parking Features Attached, Double Garage, Side Entrance, Automatic Garage Door
Garage Spaces 2.0
Fence Fenced
Pool Community
Community Features Pool - Outdoor, Tennis Court(s)
Utilities Available Natural Gas Connected
Waterfront Description No Waterfront
View Y/N Yes
View Western View
Roof Type Composition,Ridge Vent
Attached Garage true
Garage Yes
Building
Lot Description Less than 1 acre, Cul-De-Sac, Level, Subdivision
Story 1
Foundation Slab
Architectural Style Ranch
New Construction No
Construction Status Resale
Schools
Elementary Schools Not Baldwin County
Middle Schools Not Baldwin County
High Schools Not Baldwin County
Others
Ownership Whole/Full
Read Less
Want to know what your home might be worth? Contact us for a FREE valuation!

Our team is ready to help you sell your home for the highest possible price ASAP
Bought with eXp Realty Port City Group






