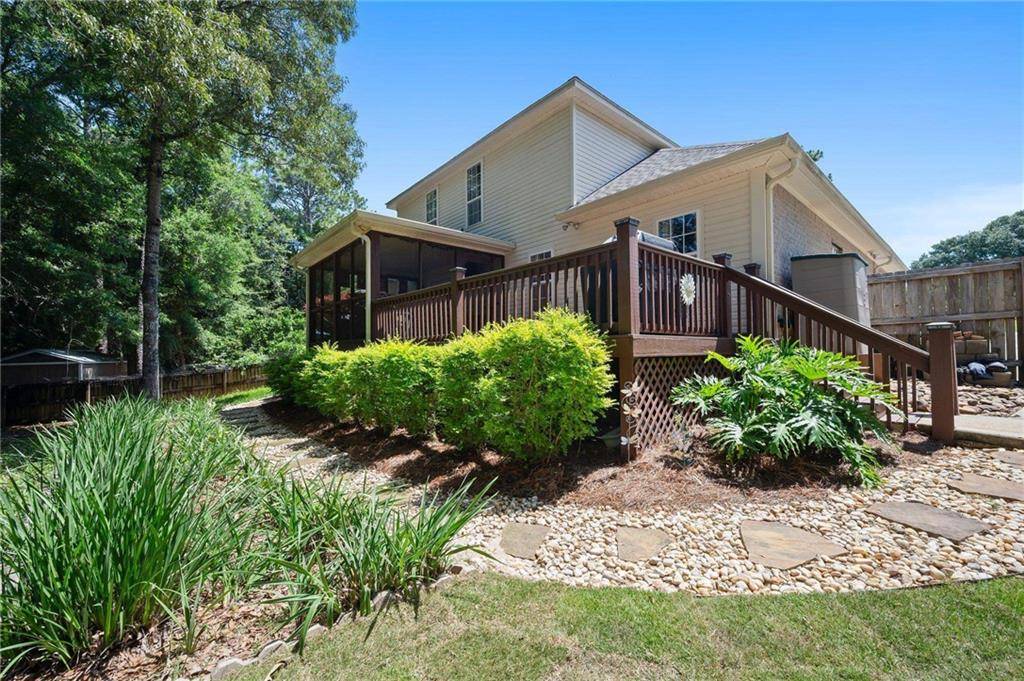8086 Soldier CT Daphne, AL 36526
4 Beds
2.5 Baths
2,699 SqFt
OPEN HOUSE
Sun Jun 22, 2:00pm - 4:00pm
UPDATED:
Key Details
Property Type Single Family Home
Sub Type Single Family Residence
Listing Status Active
Purchase Type For Sale
Square Footage 2,699 sqft
Price per Sqft $175
Subdivision Creekside
MLS Listing ID 7597420
Bedrooms 4
Full Baths 2
Half Baths 1
HOA Fees $265/ann
HOA Y/N true
Year Built 2001
Annual Tax Amount $1,595
Tax Year 1595
Lot Size 0.487 Acres
Property Sub-Type Single Family Residence
Property Description
Location
State AL
County Baldwin - Al
Direction From Whispering Pines, turn into Creekside. Go all the way down and take a left on Soldier Court. Home is at the end of the cul-de-sac.
Rooms
Basement None
Primary Bedroom Level Main
Dining Room Separate Dining Room
Kitchen Breakfast Room, Cabinets White, Laminate Counters, Pantry Walk-In
Interior
Interior Features Double Vanity, Entrance Foyer, Restrooms, Walk-In Closet(s), Recessed Lighting
Heating Electric
Cooling Central Air, Ceiling Fan(s), Electric
Flooring Carpet, Ceramic Tile
Fireplaces Type Gas Log, Living Room
Appliance Disposal, Dishwasher, Electric Range, Electric Water Heater, Microwave, Refrigerator
Laundry Electric Dryer Hookup, Laundry Room, Main Level
Exterior
Exterior Feature Garden, Private Yard, Rain Gutters
Garage Spaces 2.0
Fence Back Yard, Fenced, Front Yard, Gate, Wood
Pool None
Community Features None
Utilities Available Electricity Available
Waterfront Description None
View Y/N true
View Other
Roof Type Composition
Total Parking Spaces 4
Garage true
Building
Lot Description Back Yard, Cul-De-Sac, Front Yard, Irregular Lot, Landscaped, Sprinklers In Front
Foundation Slab
Sewer Public Sewer
Water Public
Architectural Style Traditional
Level or Stories Two
Schools
Elementary Schools Daphne East
Middle Schools Daphne
High Schools Daphne






