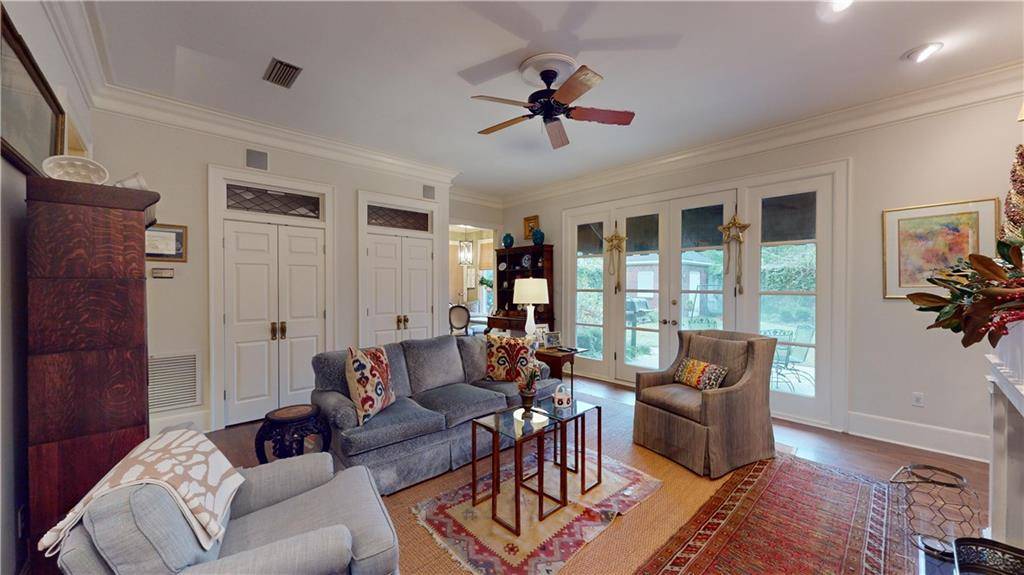3972 Wimbledon Park Mobile, AL 36608
4 Beds
4.5 Baths
3,436 SqFt
UPDATED:
Key Details
Property Type Single Family Home
Sub Type Single Family Residence
Listing Status Active
Purchase Type For Sale
Square Footage 3,436 sqft
Price per Sqft $212
Subdivision Wimbledon Park
MLS Listing ID 7567977
Bedrooms 4
Full Baths 4
Half Baths 1
HOA Fees $990/ann
HOA Y/N true
Year Built 1989
Annual Tax Amount $2,488
Tax Year 2488
Lot Size 6,817 Sqft
Property Sub-Type Single Family Residence
Property Description
The second floor features a spacious primary bedroom with a private ensuite bath and walk in closet. In addition to the 4 bedrooms, the third story offers a generous bonus room, complete with its own full bathroom and multiple closets — ideal for a guest suite, media room, or home office.
Energy-efficient double-paned windows and a tankless hot water heater enhance comfort and convenience. Step outside to enjoy a private patio and a handsome brick detached storage room that complements the home's exterior.
Located in the charming, tree-lined Wimbledon Park, residents enjoy a central island of green space with a picturesque fountain. You're just minutes from popular shopping and dining, making this a perfect blend of tranquility and accessibility.
Location
State AL
County Mobile - Al
Direction Head east on Airport Blvd. turn left on McGregor Ave. Then left on Wimbledon Park. House is on the right, located across from the fountain.
Rooms
Basement None
Dining Room Separate Dining Room
Kitchen Eat-in Kitchen, Pantry Walk-In, Stone Counters
Interior
Interior Features Bookcases, Entrance Foyer, High Ceilings 10 ft Main, High Ceilings 10 ft Upper, Walk-In Closet(s)
Heating Heat Pump
Cooling Central Air
Flooring Carpet, Ceramic Tile, Hardwood
Fireplaces Type Family Room, Gas Log, Gas Starter
Appliance Dishwasher, Disposal, Electric Oven, Gas Cooktop, Microwave, Refrigerator
Laundry Laundry Closet, Upper Level
Exterior
Exterior Feature Private Yard, Storage
Fence Fenced
Pool None
Community Features None
Utilities Available Electricity Available, Natural Gas Available, Sewer Available, Water Available
Waterfront Description None
View Y/N true
View City
Roof Type Composition
Total Parking Spaces 3
Building
Lot Description Back Yard
Foundation Slab
Sewer Public Sewer
Water Public
Architectural Style Traditional
Level or Stories Three Or More
Schools
Elementary Schools Mary B Austin
Middle Schools Cl Scarborough
High Schools Murphy
Others
Acceptable Financing Cash, Conventional
Listing Terms Cash, Conventional
Special Listing Condition Standard






