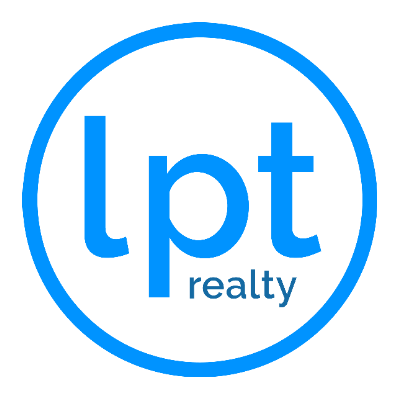

23035 Ridgewood DR Active Save Request In-Person Tour Request Virtual Tour
Robertsdale,AL 36567
Key Details
Property Type Single Family Home
Sub Type Single Family Residence
Listing Status Active
Purchase Type For Sale
Square Footage 1,930 sqft
Price per Sqft $168
Subdivision Ridgewood Park
MLS Listing ID 7500621
Bedrooms 4
Full Baths 2
HOA Fees $42/mo
HOA Y/N true
Year Built 2022
Annual Tax Amount $1,572
Tax Year 1572
Lot Size 0.294 Acres
Property Sub-Type Single Family Residence
Property Description
This home has a FHA loan with a 6.125% assumable interest rate. This almost NEW all-brick home is conveniently located in central Baldwin County, just minutes from Alabama's beautiful beaches. Perfectly situated for those commuting to the beach, Mobile, or Pensacola, it offers easy access to Hwy 59 and the Beach Express. The neighborhood is pedestrian-friendly, with sidewalks on both sides of the street, and nestled in the heart of Robertsdale—close to grocery stores yet peaceful and quiet. The thoughtfully designed 1930 floor plan features a welcoming covered front porch and an open-concept layout that seamlessly connects the dining area, kitchen, and great room. The kitchen boasts a large island, stainless steel appliances, and a double pantry for extra storage. The spacious primary suite includes a primary bath with dual vanities, a walk-in shower, and a walk-in closet. This split-floor plan ensures privacy, with generously sized guest bedrooms. Luxury vinyl plank flooring enhances the great room and hallways. Relax in the evenings or enjoy your morning coffee on your covered back patio perfect for grilling out as well. USDA-eligible, Just a short drive to shopping, dining, entertainment, and the Gulf Coast's stunning beaches—schedule your visit today! Buyer to verify all information during due diligence.
Location
State AL
County Baldwin - Al
Direction From Hwy 59 turn east on Wilters Street, then turn left (north) on Ridgewood Drive. Home is down on the right.
Rooms
Basement None
Primary Bedroom Level Main
Dining Room None
Kitchen Breakfast Room,Cabinets White,Kitchen Island,Laminate Counters,Pantry,View to Family Room
Interior
Interior Features Double Vanity,High Ceilings 9 ft Main,Walk-In Closet(s),Recessed Lighting
Heating Electric
Cooling Electric
Flooring Carpet
Fireplaces Type None
Appliance Disposal,Dishwasher,Electric Oven,Electric Water Heater,Microwave
Laundry Laundry Room,Main Level
Exterior
Exterior Feature Other
Fence None
Pool None
Community Features Sidewalks
Utilities Available Sewer Available,Water Available,Electricity Available
Waterfront Description None
View Y/N true
View Other
Roof Type Other
Total Parking Spaces 2
Garage true
Building
Lot Description Back Yard,Front Yard,Level
Foundation Slab
Sewer Public Sewer
Water Public
Architectural Style Traditional
Level or Stories One
Schools
Elementary Schools Robertsdale
Middle Schools Central Baldwin
High Schools Robertsdale
Others
Special Listing Condition Standard